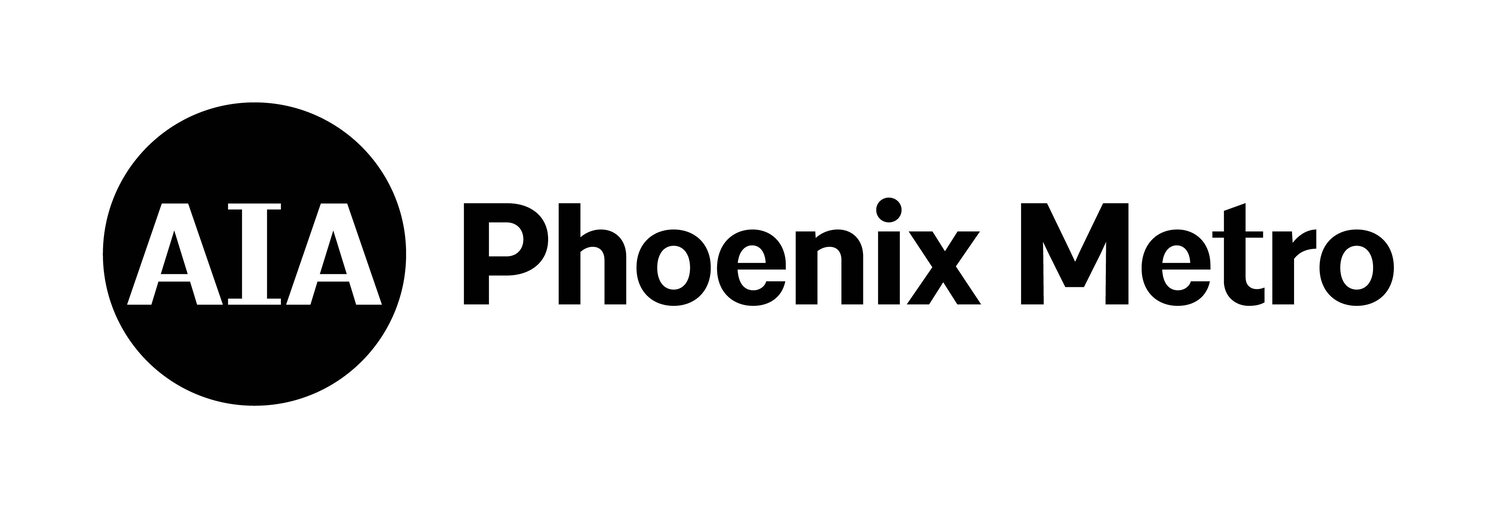2023 Competition Q&A
The parcel maps given for APN 132-62-148, APN 132-62-149, and APN 132-62-005B show that there is 20’ of dedicated ROW between the east parcel and west parcels. It also shows that there is an existing water easement. Do we need to observe these boundaries and restrict the construction in these areas, or is assumed that this entire plot of land will be available to the design without those restrictions?
The entire plot of land is available to be designed for the purposes of this design competition. Proposed design concepts will neither be penalized for encroaching on existing easements nor rewarded for accommodating them.
Do sidewalks need to be located within the existing R/W, or can an access easement or new ROW dedication occur to provide more room for Green Stormwater Infrastructure and provide a separation between vehicle and pedestrian traffic?
Pedestrian paths/public sidewalks are allowed to extend beyond the existing ROW. Access easements may be provided throughout the site in any configuration to best accommodate the design concept. However, construction within the public ROW may not include permanent buildings. Vertical construction such as shade structures may be allowed within the public ROW.
Can the adjacent alley ways north of the boundary be utilized for the re-design of the parcels?
Entrants are encouraged to utilize existing infrastructure and accessible routes. The alley north of the site boundary is a public ROW used primarily for access to private property and waste collection. As this land is beyond the limits of the site boundary, it may be utilized as allowed by Tempe’s zoning ordinance.
How many people in the immediate area is this resilience hub intended to serve and how many in a state of emergency?
The quantity of people served by the resilience hub is open to the interpretation of the entrant. This resilience hub is intended to be part of a city-wide network yet to be developed. Entrants are encouraged to consider how an appropriately scaled, city-wide network deployed throughout Tempe could manifest on this site to serve residents in an accessible and equitable manner.
The City of Tempe has provided the following ArcGIS map of energy insecurity and high energy burden than may be used as an additional set of data to consider: https://experience.arcgis.com/experience/794990ba428e43da8f9aa00ce859e2f5
Will zoning ordinances (parking spaces, lot coverage, landscaping, etc.) for the design competition parcels be strictly enforced?
No. Entrants are encouraged to develop design concepts that address community needs in a resilient fashion, regardless of existing zoning ordinances. However, entrants are also encouraged to outline aspects of their designs that conflict with the zoning ordinance and describe why the design is improved by not conforming to the ordinance. Like a zoning variance application, concepts that show a clear benefit for contradicting a zoning ordinance will receive greater consideration than those that ignore the ordinances altogether.
Will as-built drawings be available for the existing buildings, either in CAD or PDF format?
Not at this time. If these files become available at a later date, they will be posted to the competition website and all entrants will be notified.
Will CAD files for the ALTA be provided?
Not at this time. If these files become available at a later date, they will be posted to the competition website and all entrants will be notified.
What is the quantity of required parking spaces for the lightrail park and ride? What about parking space requirement for those who arrive on site during a public emergency?
There is no minimum quantity of required parking spaces for the Valley Metro Park & Ride, though entrants are encouraged to consider the benefits of a multi-modal transportation network that can serve a wide spectrum of residents’ transportation needs.
We tried to find some information about the terrain structure and its composition, just to know if it is plausible to plan for excavations on site. We found a map with similar information but unfortunately is drawn on a large scale, without any detailed informations about the competition lots.
There is no restriction regarding the augmentation of the site terrain, though entrants are encouraged to consider the implications to the site’s overall environmental response.
We also looked for a DWG or any other CAD plan of Tempe, we thought the City Hall would have a town planning office with such resources as it often happens here in Italy. Do you have a copy of such plans or do you think that the Development Department would be able to share such informations with participants?
Not at this time. If these files become available at a later date, they will be posted to the competition website and all entrants will be notified.
